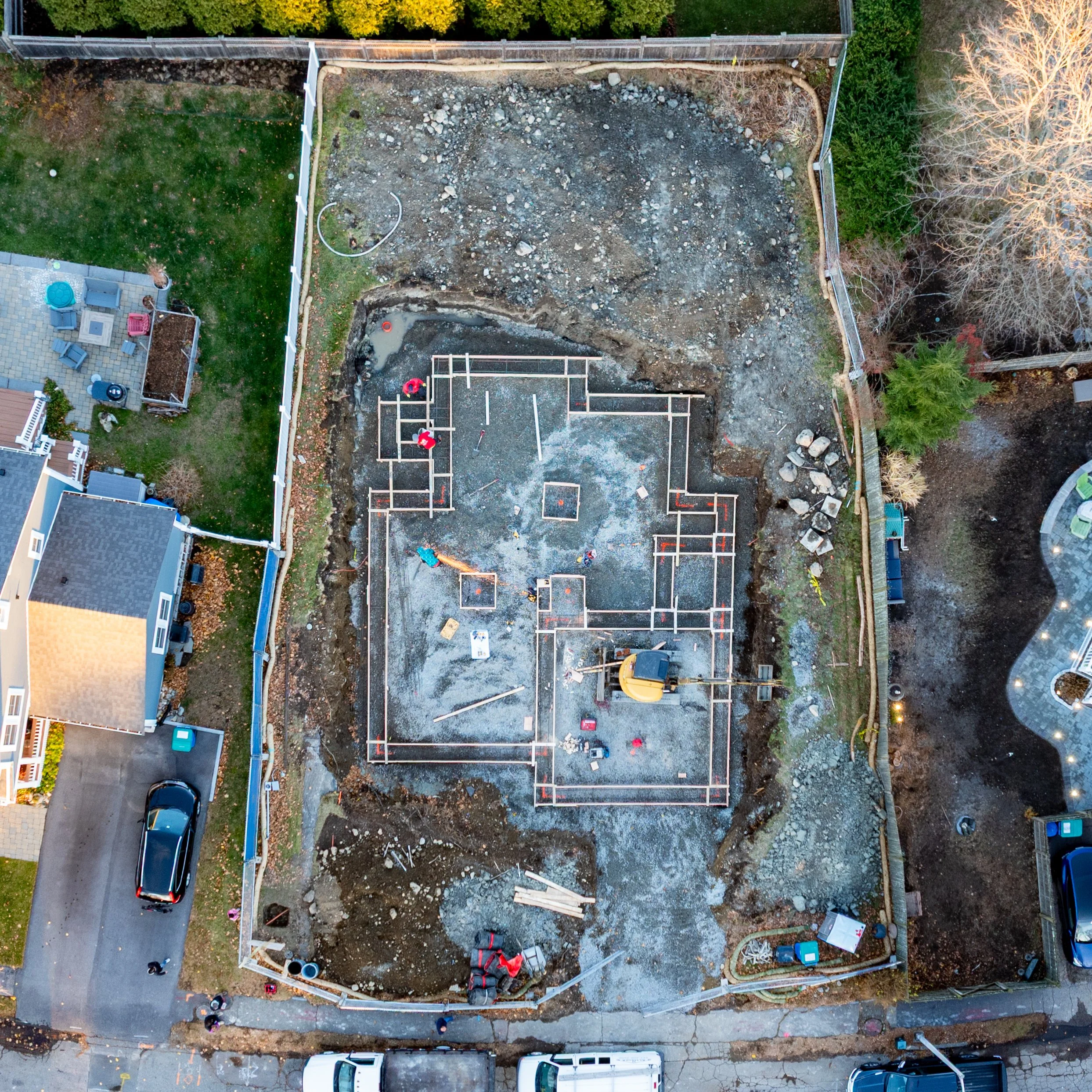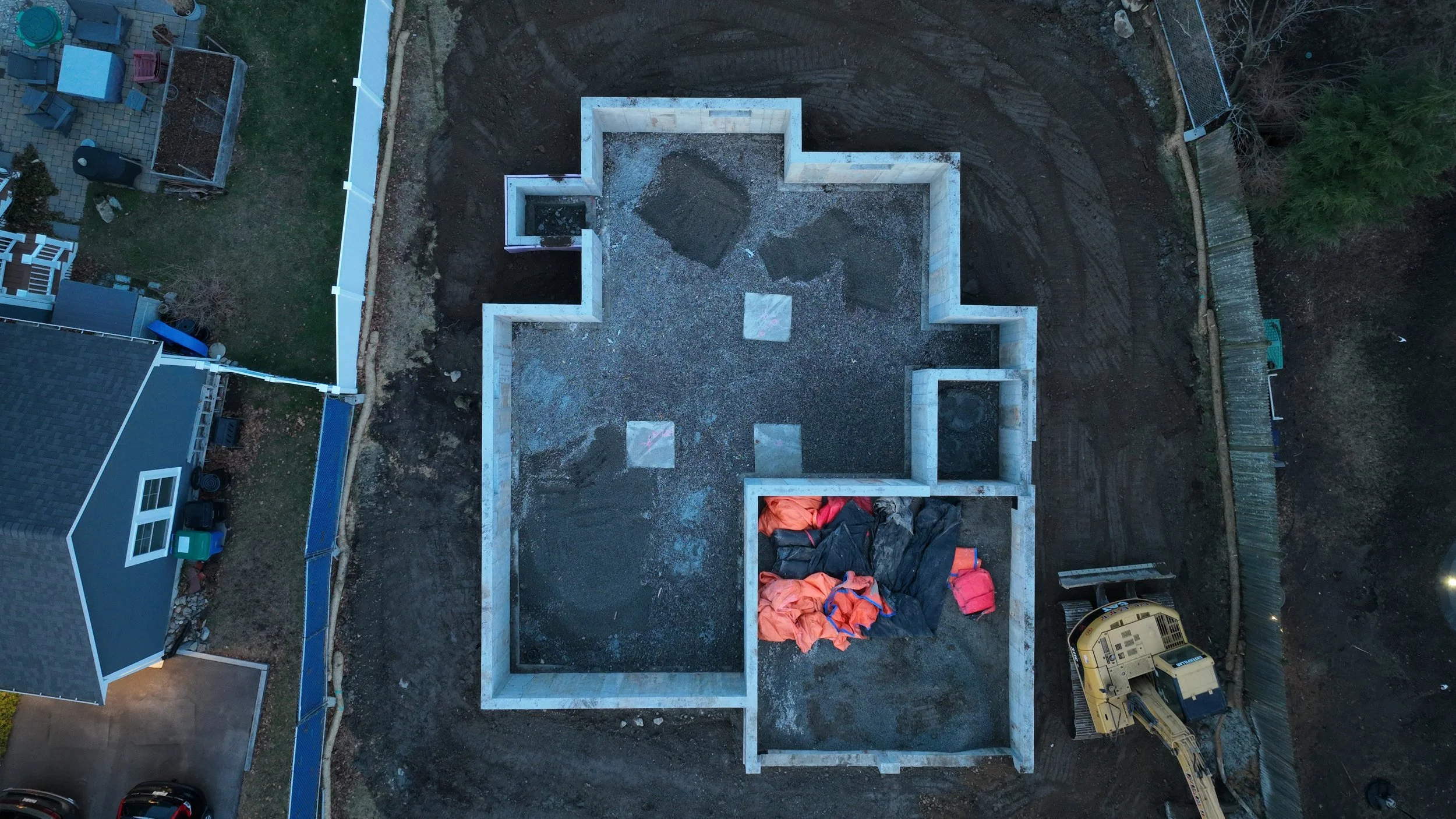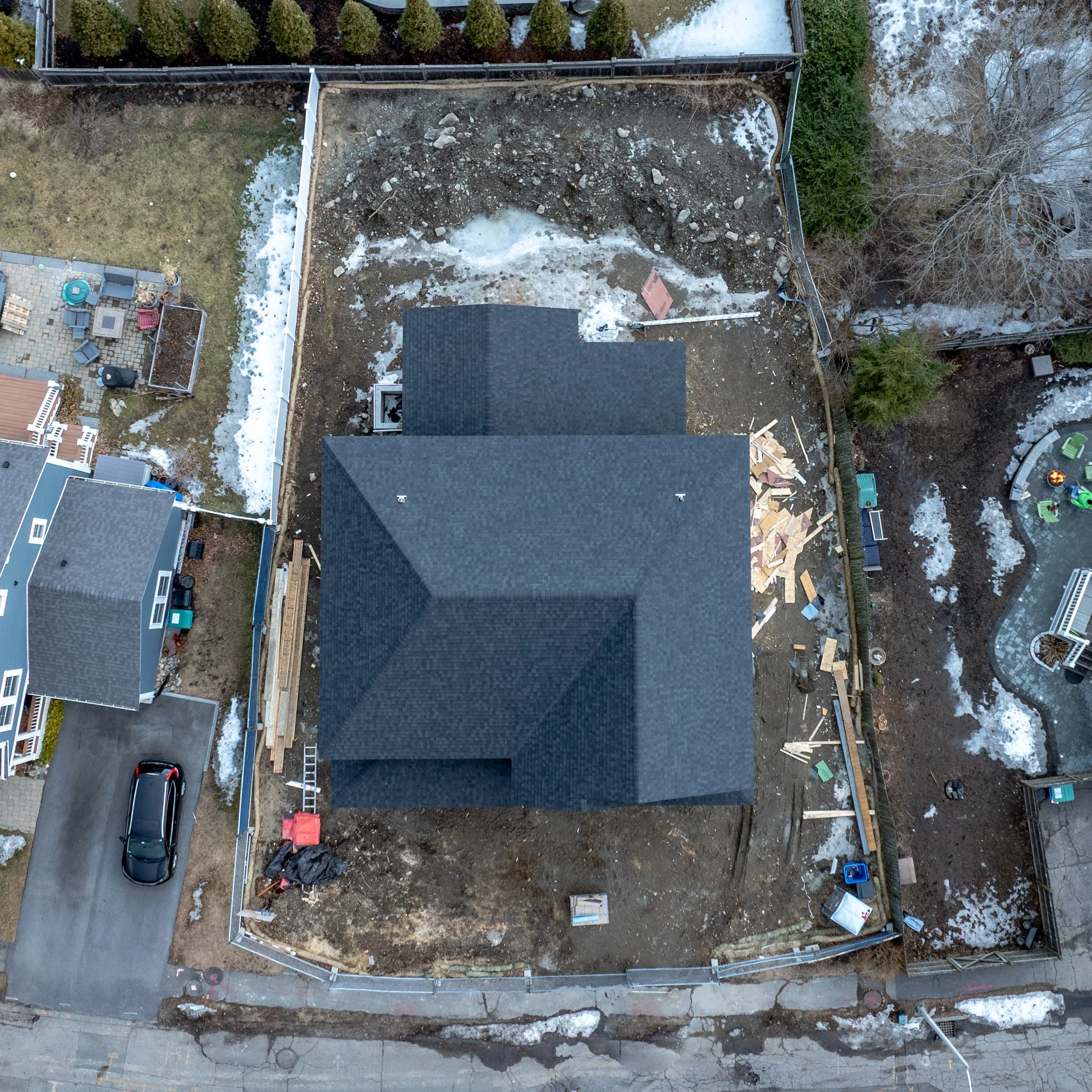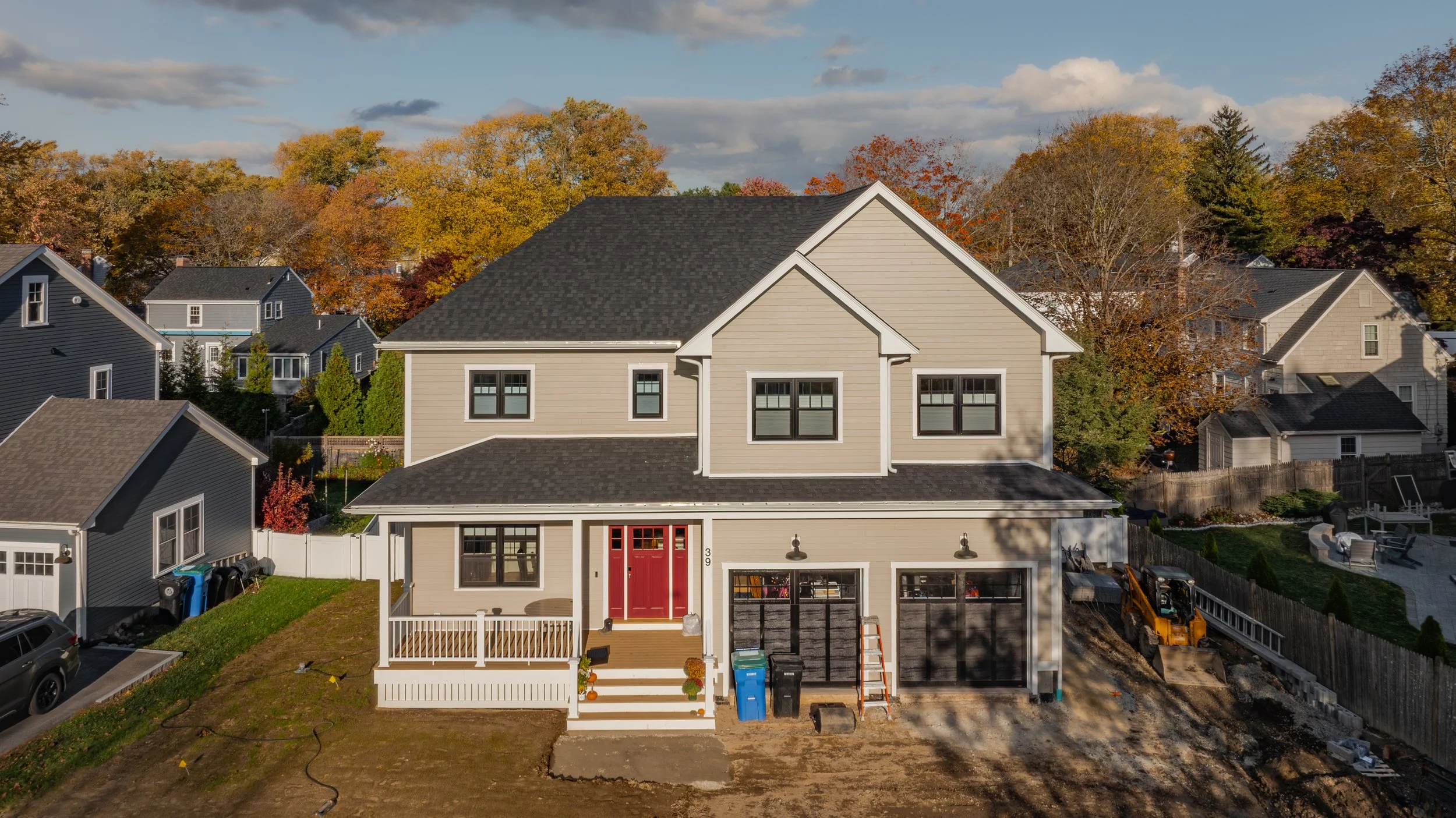Belmont Residence
Location: Belmont, MA
Single Family Home / 3 Bed / 3 Bath / Office / Playroom / 2-Car Garage
Key Features:
Open-Concept Living Area
Seamlessly connects the kitchen, dining, and family room—perfect for entertaining and everyday living.Private Zones
Bedrooms, home office, and playroom are intentionally separated from shared spaces, offering quiet and privacy.Three Bedrooms & Three Bathrooms
Comfortable accommodations designed for a growing family or guests.Dedicated Home Office
A quiet, light-filled workspace tucked away from the main living areas.Playroom
Flexible bonus space ideal for children, hobbies, or informal lounging.Two-Car Garage
Integrated for both convenience and curb appeal.
Project Summary
A thoughtfully designed home that maximizes every inch of allowable lot coverage to create a highly functional, family-oriented space with a modern sensibility.
Design Approach
This residence balances openness with intimacy—creating a modern family home that feels both spacious and comfortably private. The design prioritizes natural light, efficient flow, and a smart division between public and private zones.
CONSTRUCTION PHOTOS







