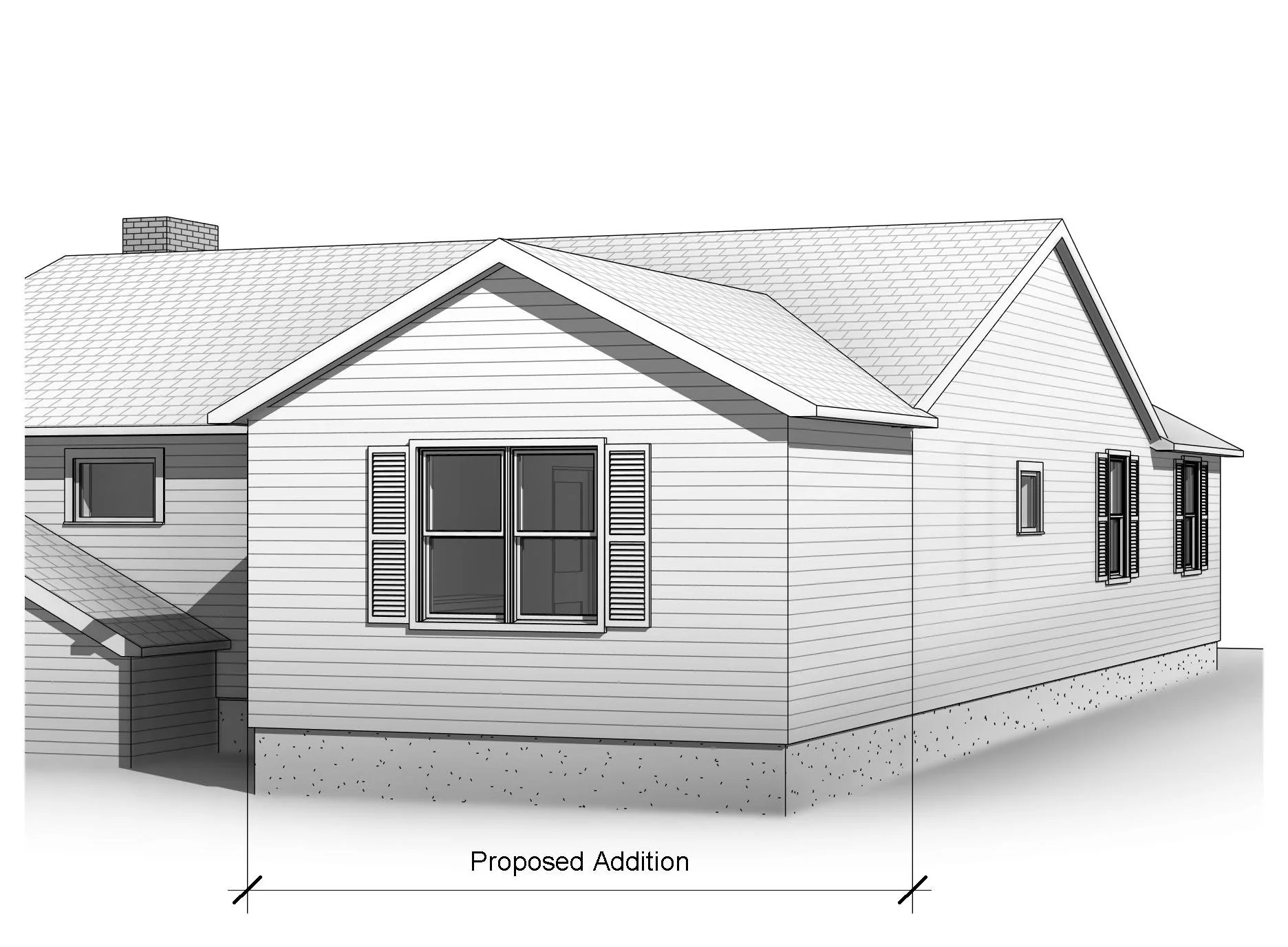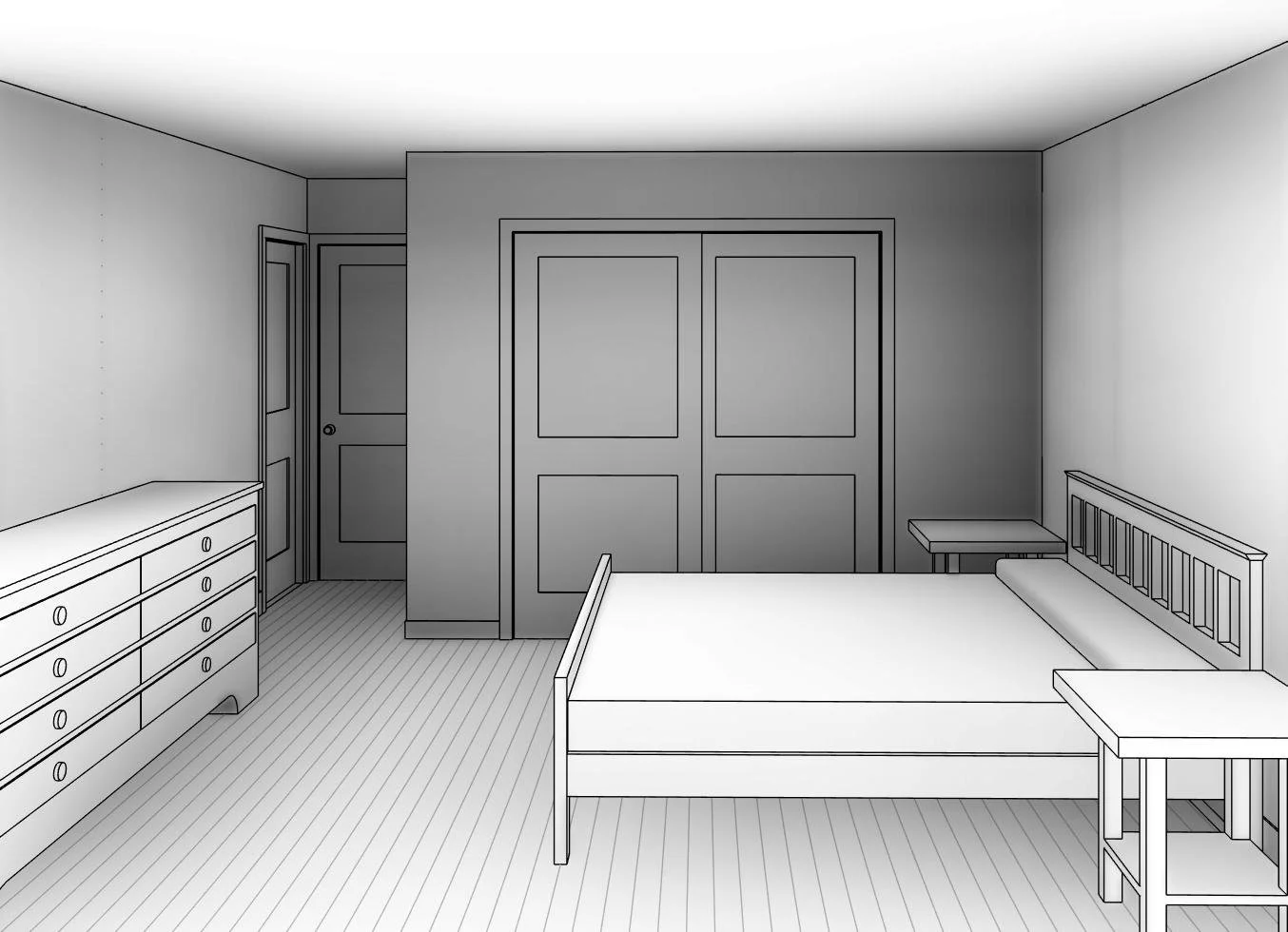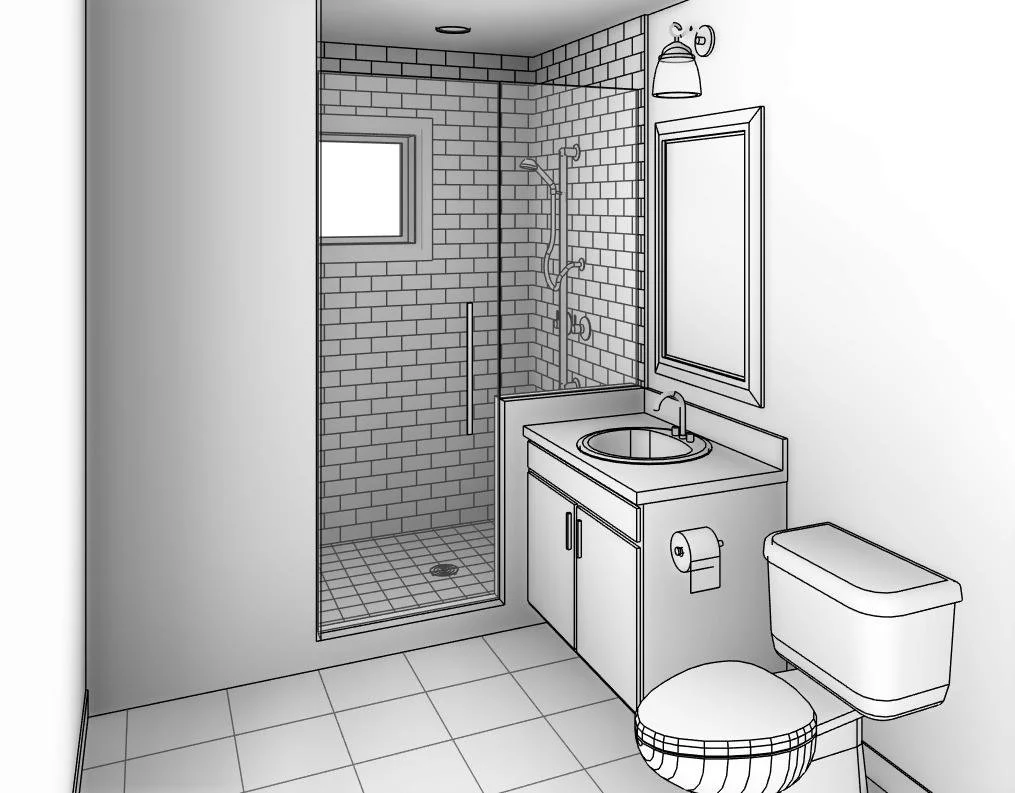Frist-Floor Ranch Addition
Location: Waltham, MA
Residential Addition and Renovation
Project Summary
This single-story addition was designed to improve everyday functionality while respecting the scale and character of the original ranch home. The renovation focused on modern comfort, smart layout changes, and long-term livability.
Project Goals
Maintain Existing Bedroom Size
The primary bedroom was retained at its original dimensions to maintain balance within the layout.Add En-Suite Bathroom & Larger Closet
A new private bathroom and larger closet were added to create a true primary suite, improving comfort and value.Second Full Bathroom
Introduce a second full bathroom for shared household use and improved morning/evening routines for family or guests.Bedroom Views
New windows were strategically placed to provide the primary bedroom with improved natural light and enhanced views to the surrounding landscape.Upstairs Laundry
A stacked laundry area was relocated from the basement to the second floor for greater accessibility and daily convenience.
Design Considerations
This addition balances the needs of modern living with the constraints of the lot setbacks. Careful attention was paid to circulation, privacy, and light, creating a cohesive extension that integrates seamlessly with the original home.
Conceptual Images




